Country Club Apartments - Apartment Living in Mesquite, TX
About
Welcome to Country Club Apartments
1901 Pinehurst Lane Mesquite, TX 75150P: (469) 351-5520 TTY: 711
Office Hours
Monday through Friday 9:00 AM to 5:30 PM. Saturday 10:00 AM to 5:00 PM.
Come home to comfort and convenience at Country Club Apartments in Mesquite, Texas! Commuting is a breeze with easy access to Interstates 30 and 635, as well as Downtown Dallas. Discover new local favorites with fantastic shopping, dining, and entertainment destinations minutes away. At Country Club Apartments, we offer the ideal blend of lifestyle and value.
Steps from your front door, you can enjoy the shimmering swimming pool, soothing spa, or state-of-the-art fitness center. Have get-togethers at the outdoor kitchen or clubhouse, and get peace of mind with limited access gates and 24-hour emergency maintenance. Take your pets to the pet park for some fun. Contact our professional bilingual speaking management team today to schedule your tour of Country Club Apartments in Mesquite, TX, and see why so many people love to call our community home!
With eleven floor plans to choose from, we have something for everyone. Our one and two-bedroom apartments for rent offer ADT SMART Home Technology, a personal balcony or patio, ceiling fans, updated appliance packages, and walk-in closets. Select homes have two-story vaulted ceilings, a wood-burning fireplace, and quartz countertops. Feel at home from the moment you arrive.
Floor Plans
1 Bedroom Floor Plan
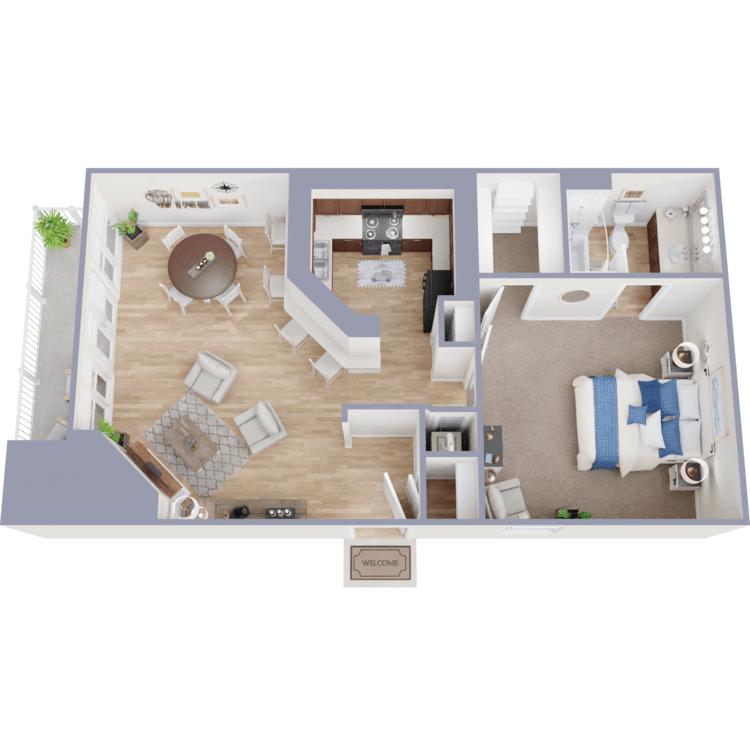
A1
Details
- Beds: 1 Bedroom
- Baths: 1
- Square Feet: 630
- Rent: $1190
- Deposit: $150
Floor Plan Amenities
- ADT SMART Home Technology
- Personal Balcony or Patio
- Ceiling Fans
- Coat Closet
- Courtyard and Pool Views Available *
- Extra Storage
- Faux Wood Blinds
- Framed Mirrors
- Modern Brushed Nickel Hardware and Fixtures
- Mosaic-tile Backsplash
- Quartz Countertops *
- Stackable Washer and Dryer Connections
- Two-story Vaulted Ceilings *
- Updated Appliance Package with Built-in Microwave
- Walk-in Closets
- Washer and Dryer Rental Available
- Wood-burning Fireplace *
* In Select Apartment Homes
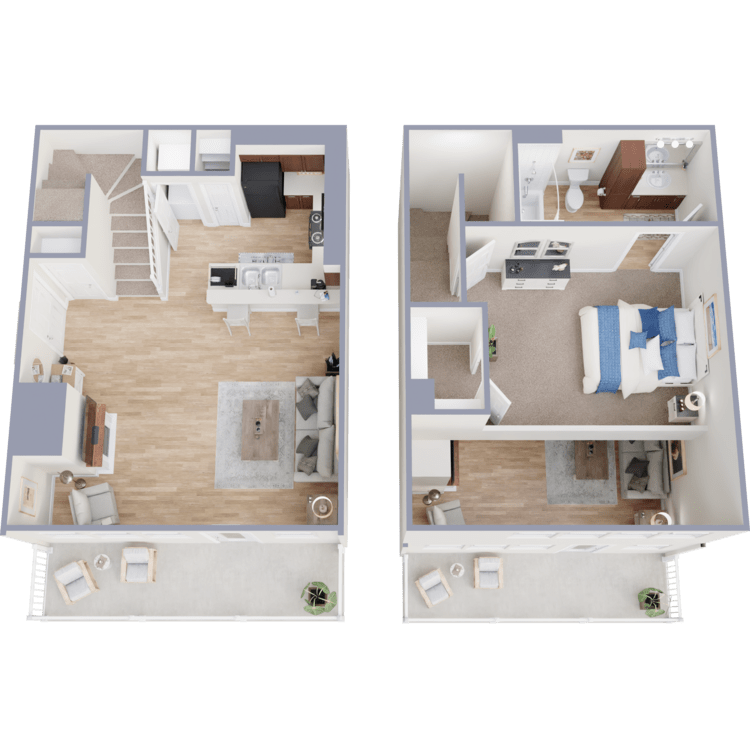
A3
Details
- Beds: 1 Bedroom
- Baths: 1
- Square Feet: 695
- Rent: $1190
- Deposit: $150
Floor Plan Amenities
- ADT SMART Home Technology
- Personal Balcony or Patio
- Ceiling Fans
- Coat Closet
- Courtyard and Pool Views Available *
- Extra Storage
- Faux Wood Blinds
- Framed Mirrors
- Modern Brushed Nickel Hardware and Fixtures
- Mosaic-tile Backsplash
- Quartz Countertops *
- Stackable Washer and Dryer Connections
- Two-story Vaulted Ceilings *
- Updated Appliance Package with Built-in Microwave
- Walk-in Closets
- Washer and Dryer Rental Available
- Wood-burning Fireplace *
* In Select Apartment Homes
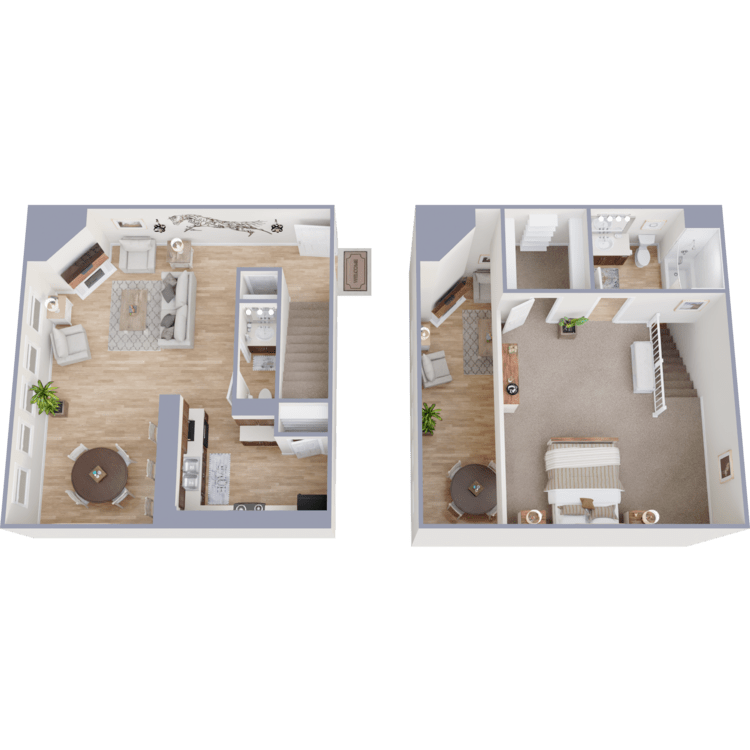
A4
Details
- Beds: 1 Bedroom
- Baths: 1.5
- Square Feet: 722
- Rent: $1250
- Deposit: $150
Floor Plan Amenities
- ADT SMART Home Technology
- Personal Balcony or Patio
- Ceiling Fans
- Coat Closet
- Courtyard and Pool Views Available *
- Extra Storage
- Faux Wood Blinds
- Framed Mirrors
- Modern Brushed Nickel Hardware and Fixtures
- Mosaic-tile Backsplash
- Quartz Countertops *
- Stackable Washer and Dryer Connections
- Two-story Vaulted Ceilings *
- Updated Appliance Package with Built-in Microwave
- Walk-in Closets
- Washer and Dryer Rental Available
- Wood-burning Fireplace *
* In Select Apartment Homes
2 Bedroom Floor Plan
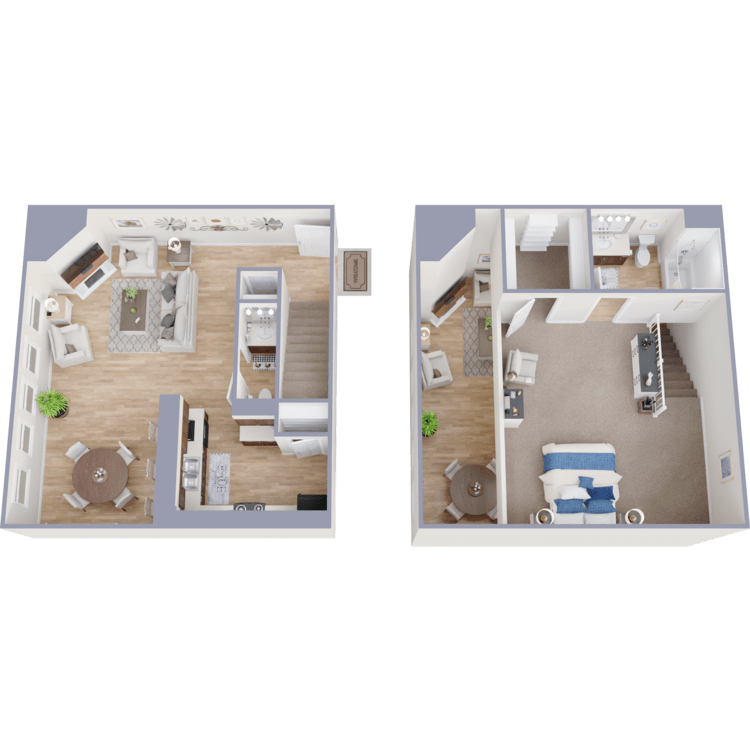
B1
Details
- Beds: 2 Bedrooms
- Baths: 2.5
- Square Feet: 987
- Rent: $1400
- Deposit: $250
Floor Plan Amenities
- ADT SMART Home Technology
- Personal Balcony or Patio
- Ceiling Fans
- Coat Closet
- Courtyard and Pool Views Available *
- Extra Storage
- Faux Wood Blinds
- Framed Mirrors
- Modern Brushed Nickel Hardware and Fixtures
- Mosaic-tile Backsplash
- Quartz Countertops *
- Stackable Washer and Dryer Connections
- Two-story Vaulted Ceilings *
- Updated Appliance Package with Built-in Microwave
- Walk-in Closets
- Washer and Dryer Rental Available
- Wood-burning Fireplace *
* In Select Apartment Homes
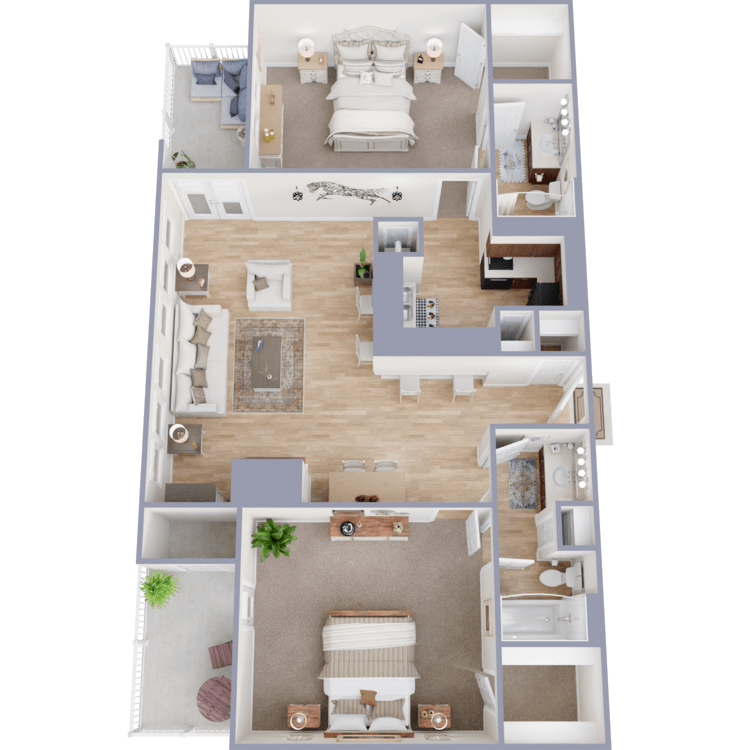
B3
Details
- Beds: 2 Bedrooms
- Baths: 2
- Square Feet: 1048
- Rent: $1440
- Deposit: $250
Floor Plan Amenities
- ADT SMART Home Technology
- Personal Balcony or Patio
- Ceiling Fans
- Coat Closet
- Courtyard and Pool Views Available *
- Extra Storage
- Faux Wood Blinds
- Framed Mirrors
- Modern Brushed Nickel Hardware and Fixtures
- Mosaic-tile Backsplash
- Quartz Countertops *
- Stackable Washer and Dryer Connections
- Two-story Vaulted Ceilings *
- Updated Appliance Package with Built-in Microwave
- Walk-in Closets
- Washer and Dryer Rental Available
- Wood-burning Fireplace *
* In Select Apartment Homes
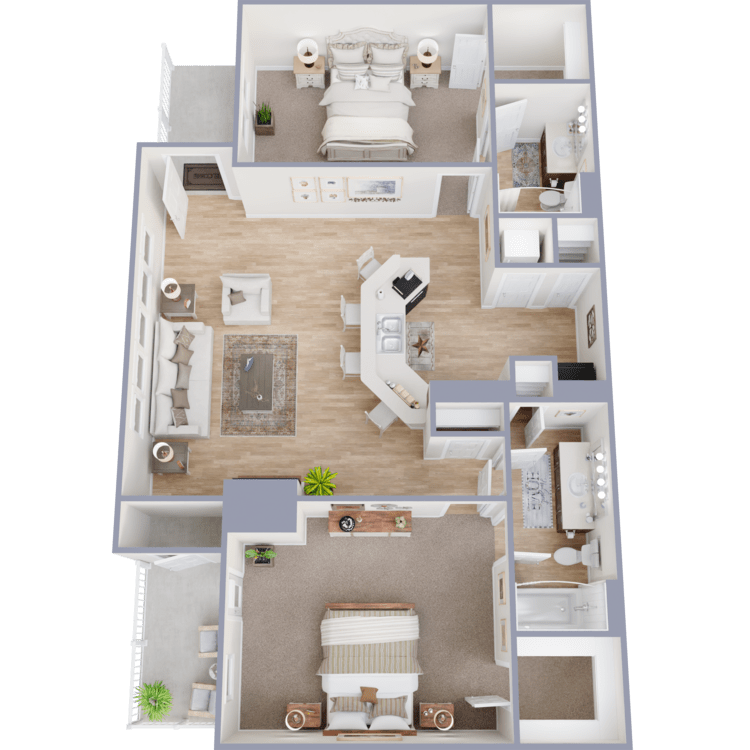
B4
Details
- Beds: 2 Bedrooms
- Baths: 2
- Square Feet: 1055
- Rent: $1520
- Deposit: $250
Floor Plan Amenities
- ADT SMART Home Technology
- Personal Balcony or Patio
- Ceiling Fans
- Coat Closet
- Courtyard and Pool Views Available *
- Extra Storage
- Faux Wood Blinds
- Framed Mirrors
- Modern Brushed Nickel Hardware and Fixtures
- Mosaic-tile Backsplash
- Quartz Countertops *
- Stackable Washer and Dryer Connections
- Two-story Vaulted Ceilings *
- Updated Appliance Package with Built-in Microwave
- Walk-in Closets
- Washer and Dryer Rental Available
- Wood-burning Fireplace *
* In Select Apartment Homes
Show Unit Location
Select a floor plan or bedroom count to view those units on the overhead view on the site map. If you need assistance finding a unit in a specific location please call us at (469) 351-5520 TTY: 711.
Amenities
Explore what your community has to offer
Community Amenities
- 24-Hour Emergency Maintenance
- Bilingual Speaking Staff
- Business Center
- Clubhouse
- Conference Room
- Easy Access to Public Transportation
- Gated Access
- High-speed Internet Access Available
- Laundry Facility
- Outdoor Kitchen
- Outdoor Living with Firepit
- Package Receiving
- Pet Friendly
- Pet Park
- Poolside Cabana and Sundeck
- Professional On-site Management
- Reserved Covered Parking Available
- Sauna
- Shimmering Swimming Pool
- Short-term Leasing Available
- Soothing Spa
- State-of-the-art Fitness Center with Free Weights
- Tanning Bed
Apartment Features
- ADT SMART Home Technology
- Ceiling Fans
- Coat Closet
- Courtyard and Pool Views Available*
- Extra Storage
- Faux Wood Blinds
- Framed Mirrors
- Hardwood-style Floors
- Modern Brushed Nickel Hardware and Fixtures
- Mosaic-tile Backsplash
- Personal Balcony or Patio
- Quartz Countertops*
- Stackable Washer and Dryer Connections
- Two-story Vaulted Ceilings*
- Updated Appliance Package with Built-in Microwave
- Walk-in Closets
- Washer and Dryer Rental Available
- Wood-burning Fireplace*
* In Select Apartment Homes
Pet Policy
Pets Welcome Upon Approval. Limit of 2 pets per home. Non-refundable pet fee is $500 for 1 pet and $750 for 2 pets. Monthly pet rent of $20 will be charged per pet. Breed restrictions apply. Breed restrictions include: Akita, Alaskan Malamute, American Bull Dog, American Pit Bull Terrier or Bull Staffordshire Terrier, Bull Terrier, Chinese Shar-Pei, Dalmatian, Doberman Pinscher, Persa Canario, Pit Bull, Rottweiler, Siberian Husky, Stafford Terrier, Chow, German Shepherd, and any mix thereof. We use a third-party application service that is both simple and secure. All applicants must complete a PetScreening Pet, No Pet, or Animal Profile prior to final application approval. Pet Amenities: Pet Park
Photos
Amenities

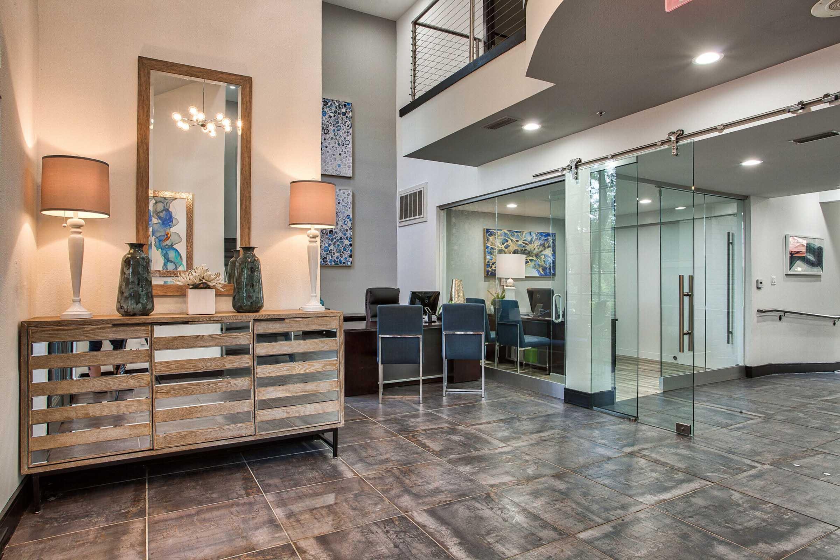
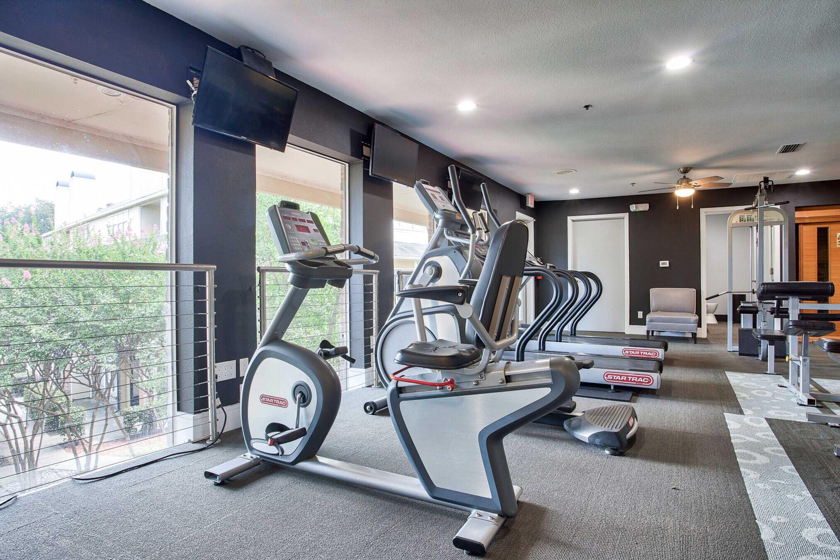
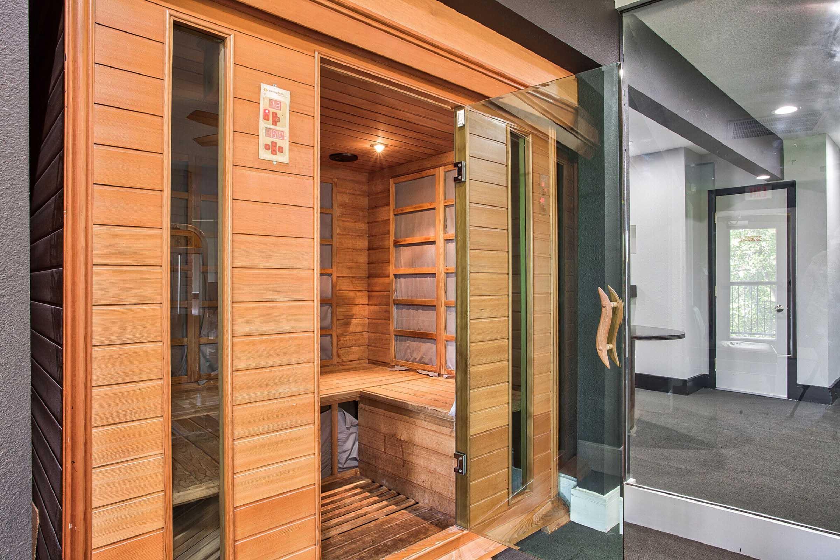
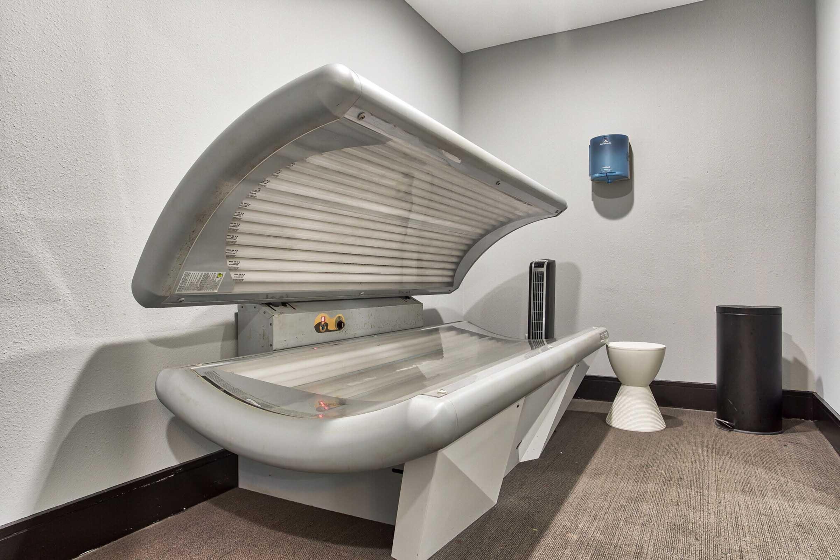
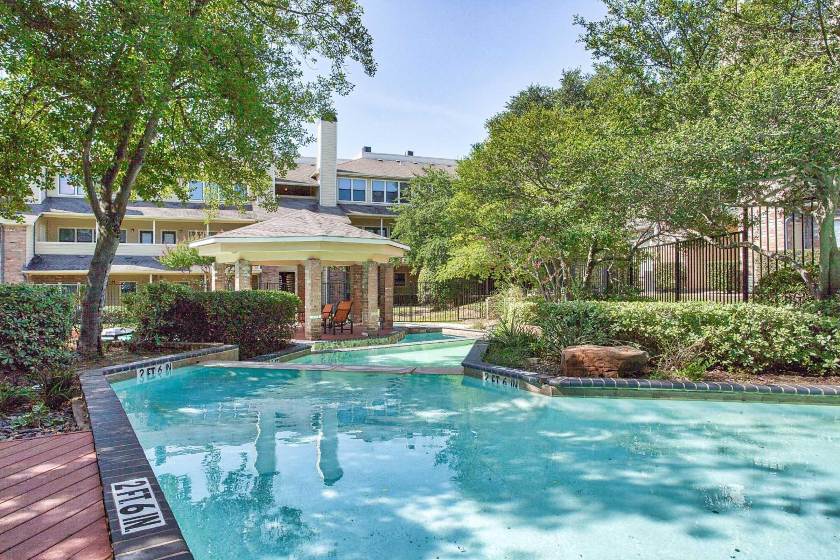
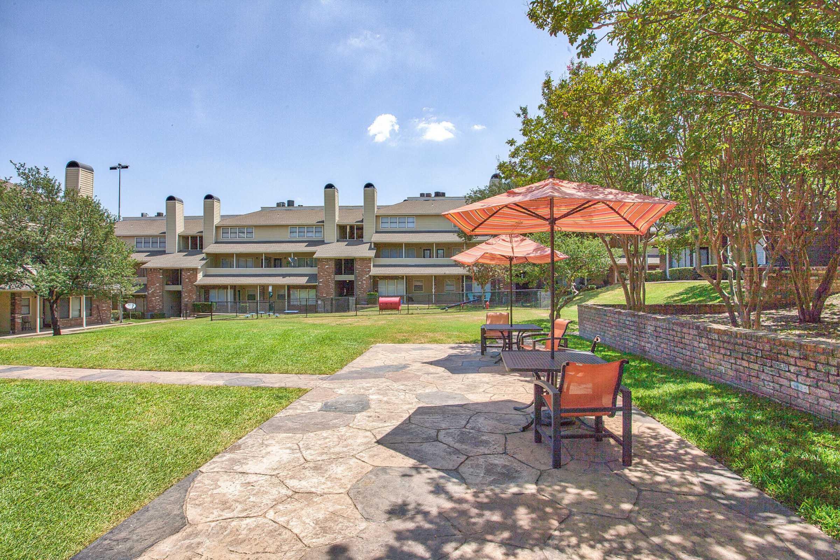

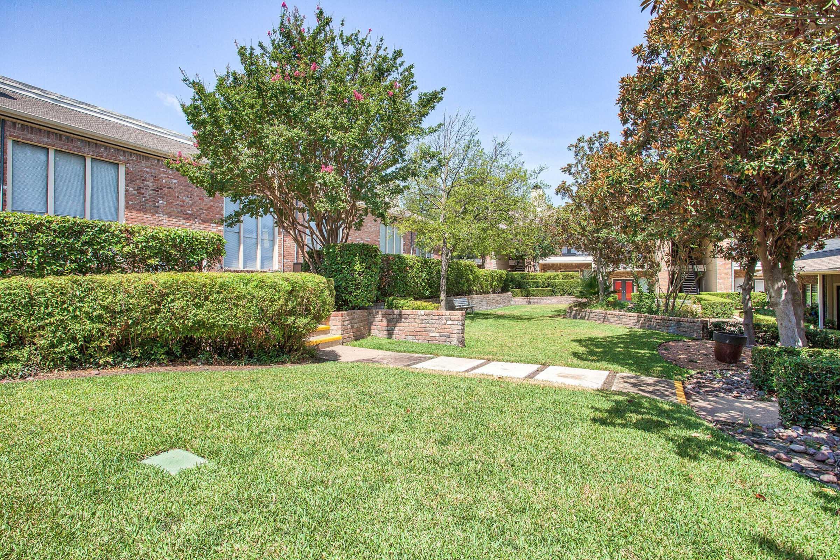
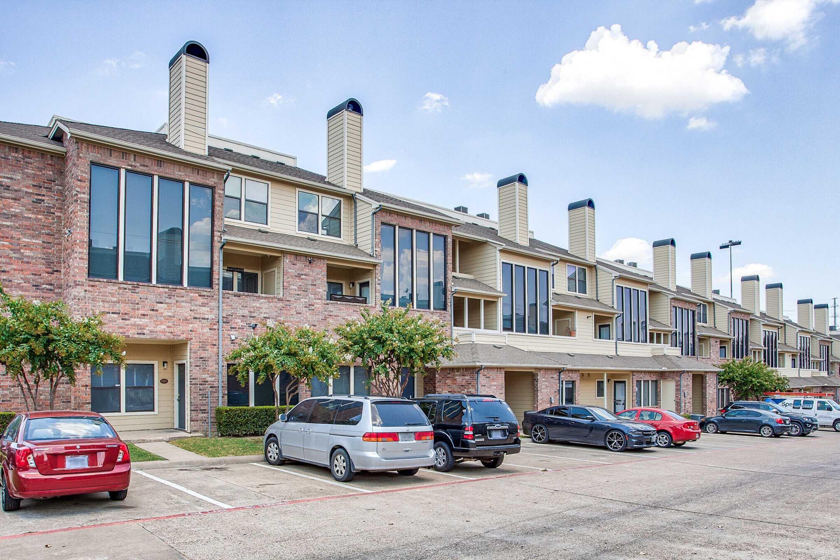
Model
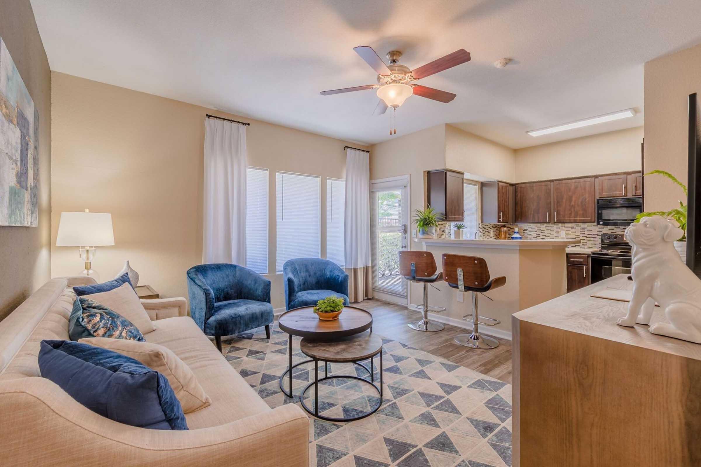
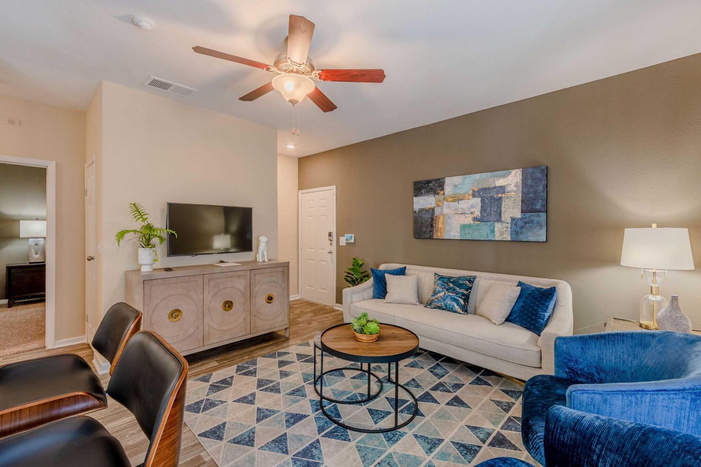
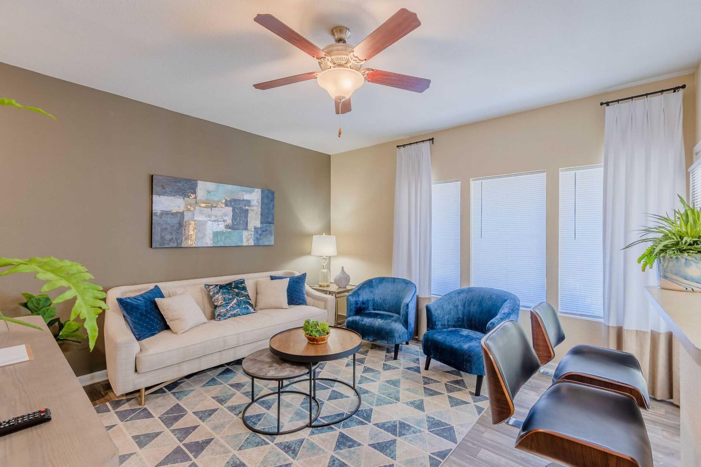
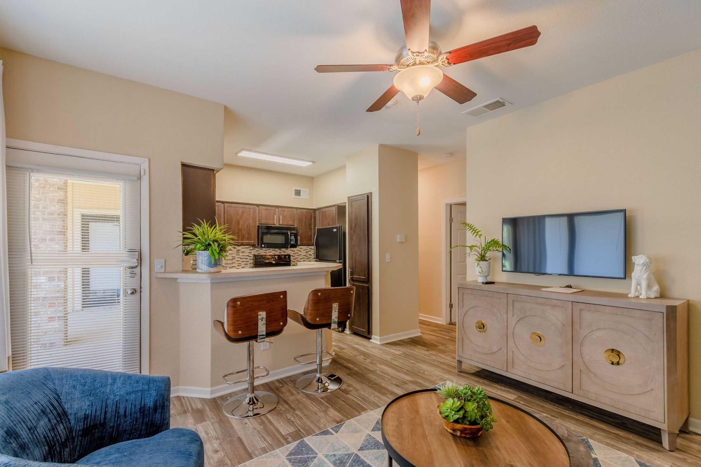

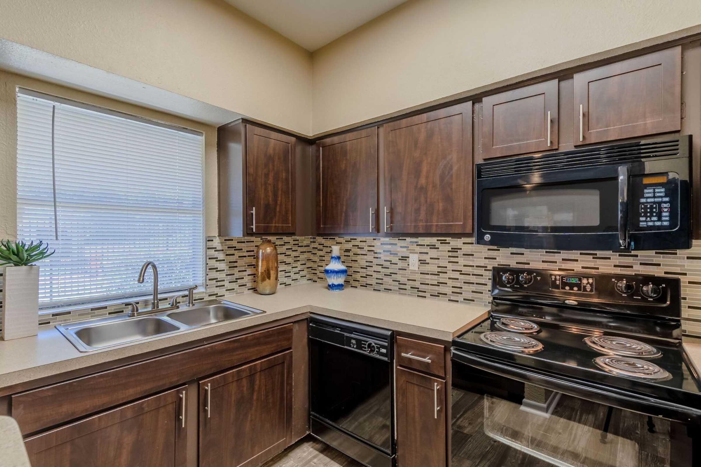
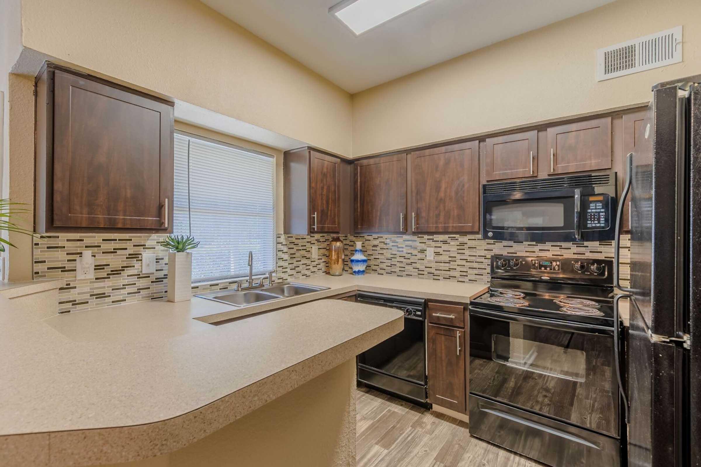
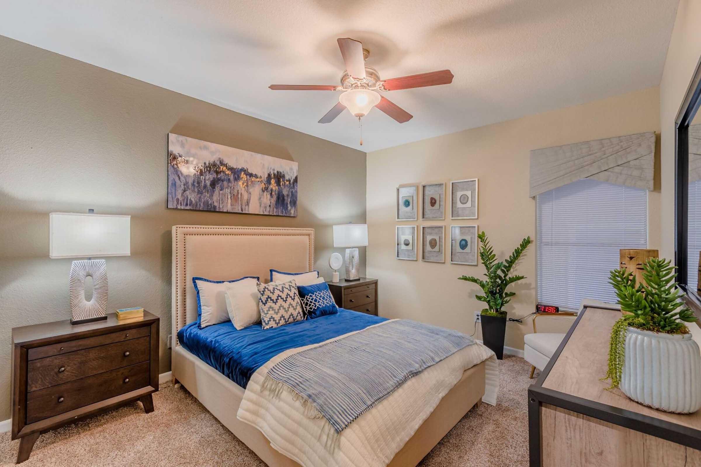
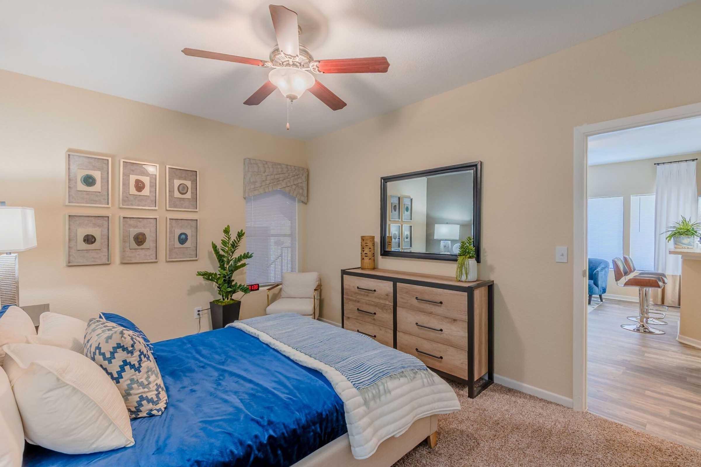
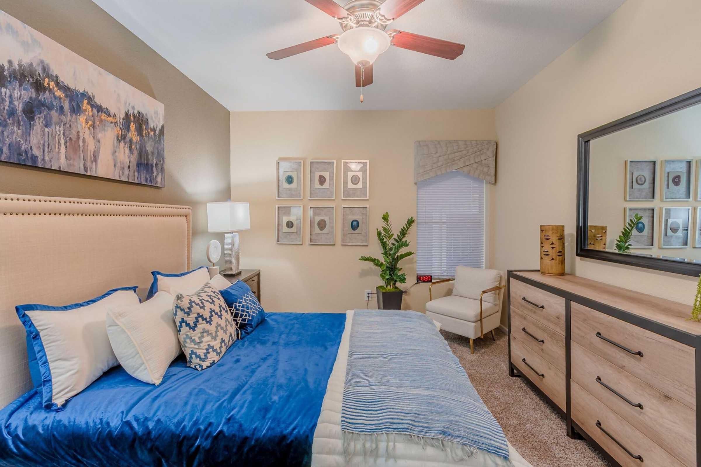
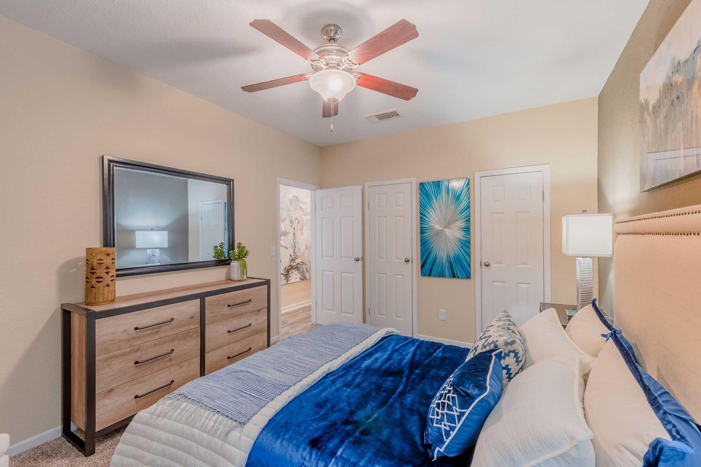
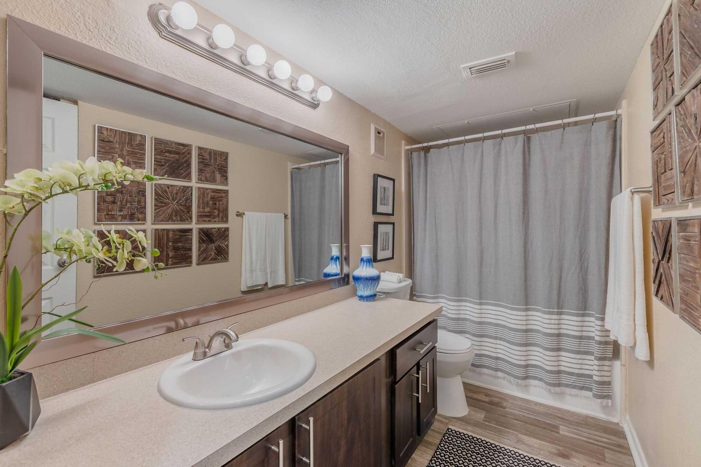

Neighborhood
Points of Interest
Country Club Apartments
Located 1901 Pinehurst Lane Mesquite, TX 75150 The Points of Interest map widget below is navigated using the arrow keysBank
Cafes, Restaurants & Bars
Cinema
Elementary School
Entertainment
Fitness Center
Golf Course
Grocery Store
High School
Hospital
Library
Middle School
Park
Post Office
Preschool
Restaurant
Salons
Shopping
Shopping Center
University
Contact Us
Come in
and say hi
1901 Pinehurst Lane
Mesquite,
TX
75150
Phone Number:
(469) 351-5520
TTY: 711
Office Hours
Monday through Friday 9:00 AM to 5:30 PM. Saturday 10:00 AM to 5:00 PM.